Finch
From: $925.00
- XCD: $2,497.50
- 2 Bedrooms
- 1 Bathroom
- Size: 720 Sq.ft
- Estimated construction cost: USD$80,000.00
Description
2 Bedrooms, 1 Bathroom house with a pitched roof.
FLOOR PLAN

SPECS & FEATURES
| Basic Features | Bedrooms: 2
Bathrooms: 1 |
| Dimensions | Depth: 30′
Width: 24′ Height: 15′ |
| Area | Main Floor: 672 Sq.Ft.
Patio: 48 Sq.Ft. Total: 720 Sq.Ft. |
| Roof | Type: Wood Framed
Pitch: 7:12 |
| Construction Material | Exterior walls: 6” Concrete Block & Plaster
Interior Walls: 6” Concrete Block & Plaster |
WHAT IS INCLUDED IN THIS DRAWING SET
See a Sample Plan Set
- Cover Sheet – Index, front view of the home, definitions, etc.
- Foundation Plan – This shows a strip foundation plan with footing details.*
- Floor Plan – Detailed plans showing room dimensions, windows, doors, and any other necessary notations.
- Elevations – Four exterior views of the house showing dimensions, materials, and any necessary details.
- Sections – A cross-section cut-away view of the house showing the details of the wall, floor, and roof construction, and dimensions.
- Wall Section – Details of wall construction.
- Interior Elevations – Showing interior kitchen and bathroom cabinet views.
- Roof Plan – Bird’s eye view showing all ridges, valleys, roof slopes, and other necessary information.
- Electrical Plan – Displays all lighting fixtures, outlets, switches, and other necessary electrical items.
- Plumbing Plan – Displays water supply lines and sewerage lines.
- Plumbing Details – Septic tank and soak-away details, sized according to the design capacity of the house.
*Note: Foundation requirements can vary depending on the conditions of the site and soil type, and a strip foundation may not be suitable. Consult with an engineer to determine the most suitable foundation for your house.
PRICING
PDF Set of Drawings – USD$925
The PDF drawing set is available for download immediately after payment is made. This drawing set comes with a Single Use License.
Site Plan – USD$120.00
A Site plan and Site Location sheet can be added to the drawing set. Purchaser will have to provide a site survey indicating lot dimensions and conditions. Contact us for more details. The Site Plan will take up to 3 days to complete.
Mirror Image – USD$80.00
The drawing set can be made available as a mirrored/reversed version. Text and dimensions are adjusted to suit.
Customization – Varies
The design can be adjusted to suit your needs. Contact us for an estimate.
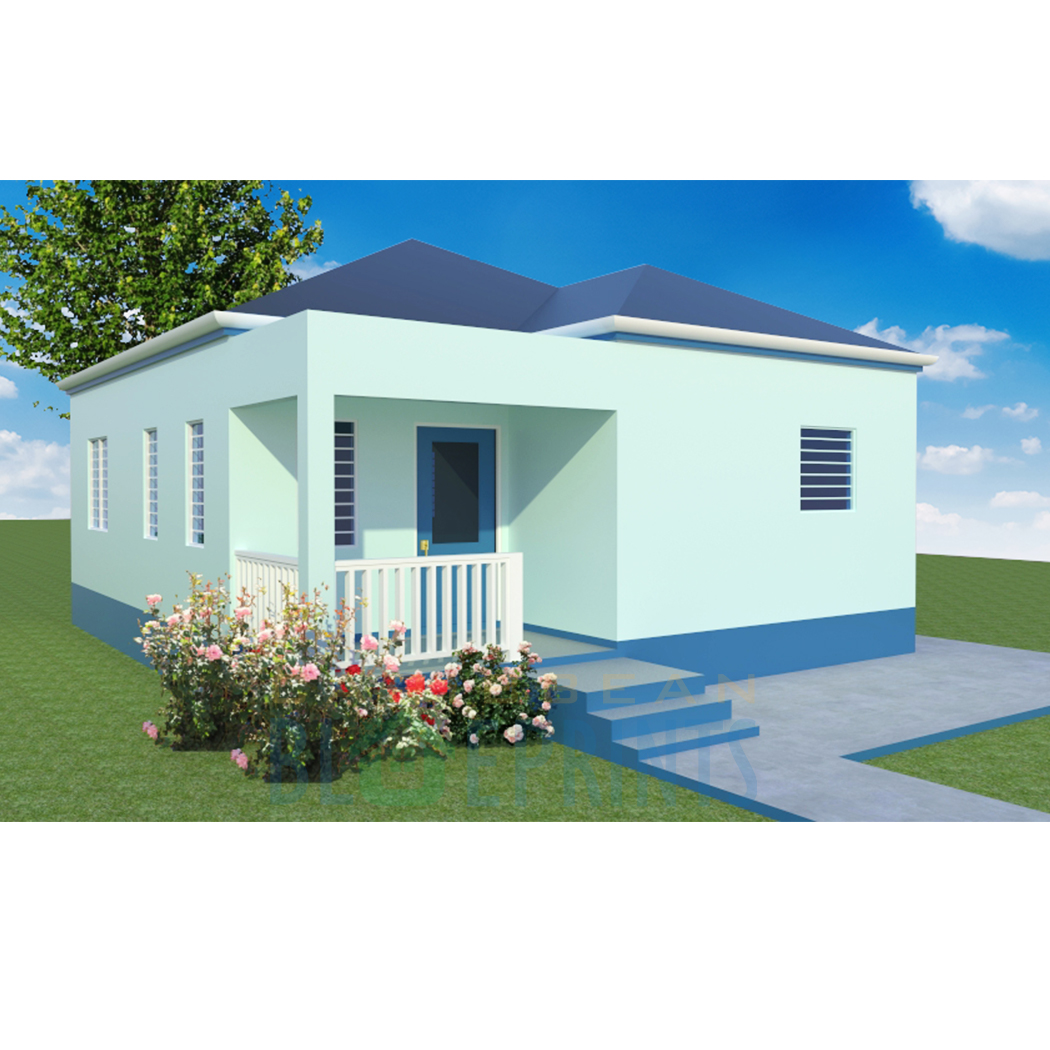
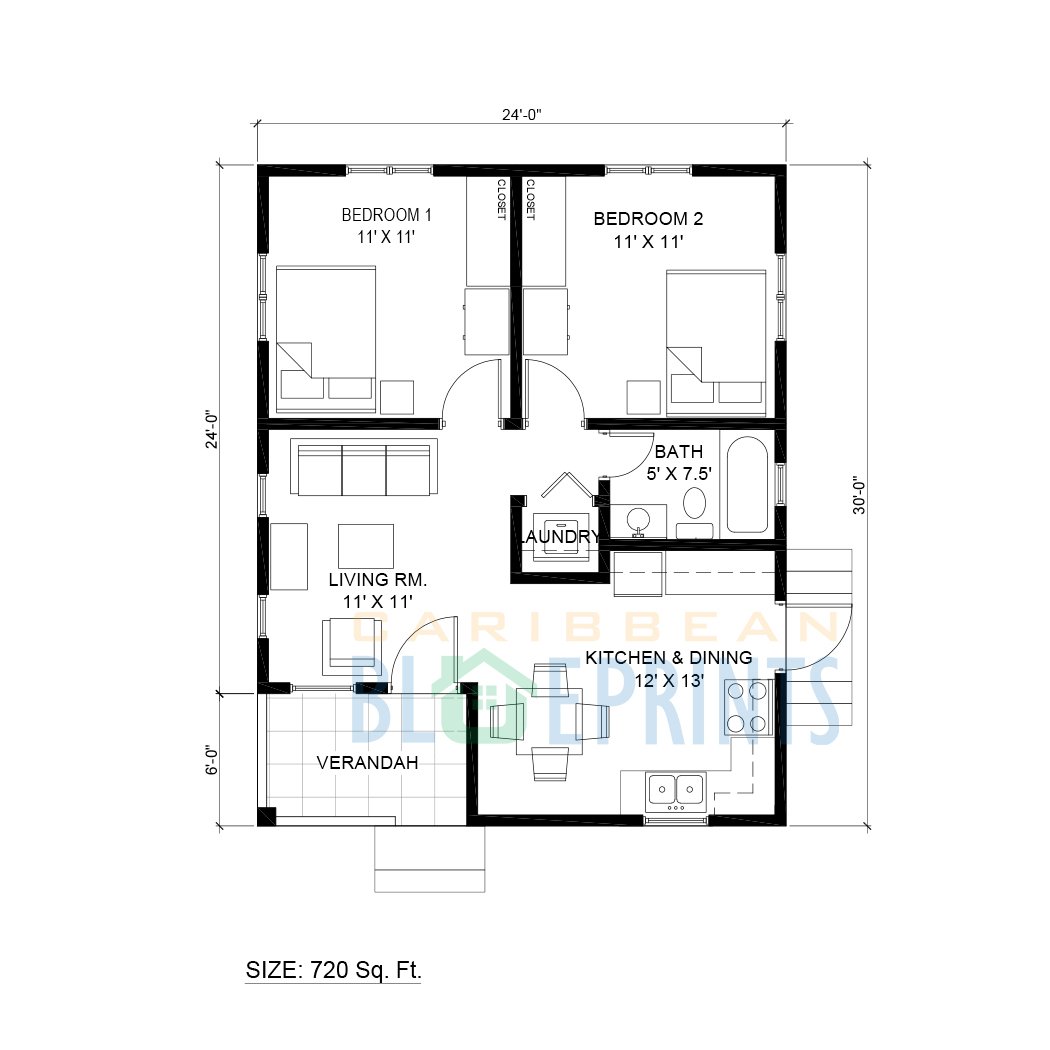
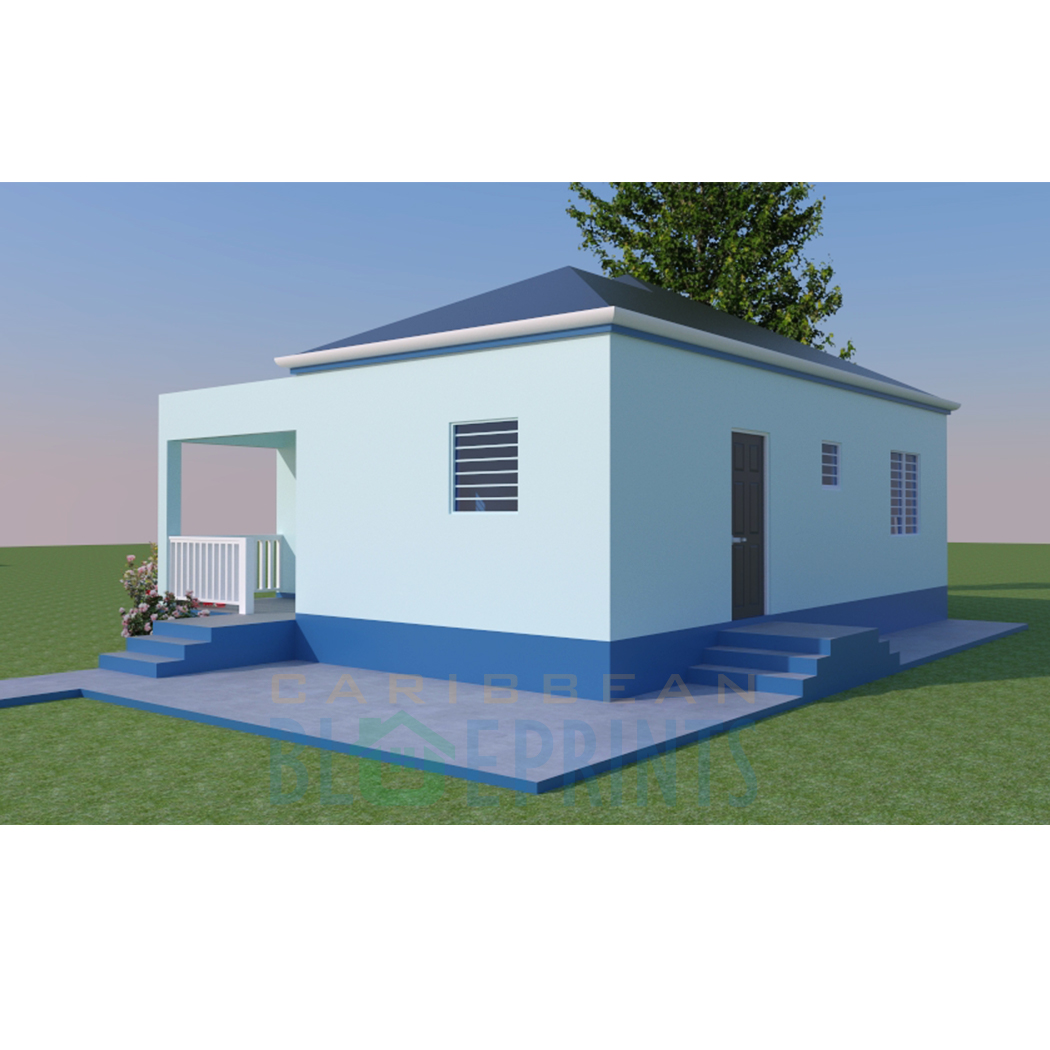
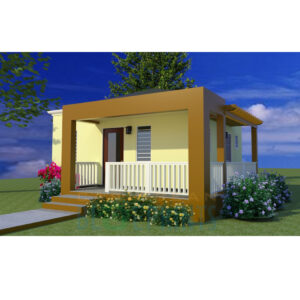
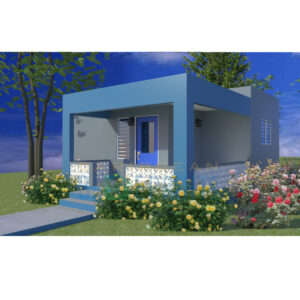



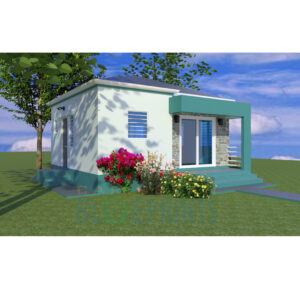

Reviews
There are no reviews yet.