View cart “Stingray” has been added to your cart.
View cart “Ladybird” has been added to your cart.
View cart “Manta Ray” has been added to your cart.
View cart “Sea Star” has been added to your cart.
View cart “Starfish” has been added to your cart.
View cart “Seashell” has been added to your cart.
1 Bedroom, 1 Bathroom house with a concrete flat roof.
FLOOR PLAN
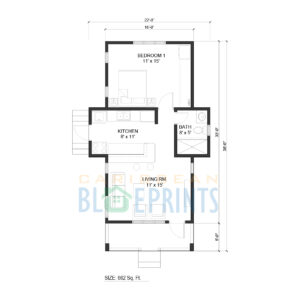
SPECS & FEATURES
| Basic Features | Bedrooms: 1
Bathrooms: 1 |
| Dimensions | Depth: 38′
Width: 22′ Height: 10′ |
| Area | Main Floor:
Patio: Total: 622 Sq.Ft. |
| Roof | Type: Cast Concrete
Pitch: Flat |
| Construction Material | Exterior walls: 6” Concrete Block & Plaster
Interior Walls: 6” Concrete Block & Plaster |
WHAT IS INCLUDED IN THIS DRAWING SET
See a Sample Plan Set
- Cover Sheet – Index, front view of the home, definitions, etc.
- Foundation Plan – This shows a strip foundation plan with footing details.*
- Floor Plan – Detailed plans showing room dimensions, windows, doors, and any other necessary notations.
- Elevations – Four exterior views of the house showing dimensions, materials, and any necessary details.
- Sections – A cross-section cut-away view of the house showing the details of the wall, floor, and roof construction, and dimensions.
- Wall Section – Details of wall construction.
- Interior Elevations – Showing interior kitchen and bathroom cabinet views.
- Roof Plan – Bird’s eye view showing all ridges, valleys, roof slopes, and other necessary information.
- Electrical Plan – Displays all lighting fixtures, outlets, switches, and other necessary electrical items.
- Plumbing Plan – Displays water supply lines and sewerage lines.
- Plumbing Details – Septic tank and soak-away details, sized according to the design capacity of the house.
*Note: Foundation requirements can vary depending on the conditions of the site and soil type, and a strip foundation may not be suitable. Consult with an engineer to determine the most suitable foundation for your house.
PRICING
PDF Set of Drawings – USD $800.00
The PDF drawing set is available for download immediately after payment is made. This drawing set comes with a Single Use License.
Site Plan – USD $120.00
A Site plan and Site Location sheet can be added to the drawing set. Purchaser will have to provide a site survey indicating lot dimensions and conditions. Contact us for more details. The Site Plan will take up to 3 days to complete.
Mirror Image – USD $80.00
The drawing set can be made available as a mirrored/reversed version. Text and dimensions are adjusted to suit.
Customization – Varies
The design can be adjusted to suit your needs. Contact us for an estimate.
Only logged in customers who have purchased this product may leave a review.
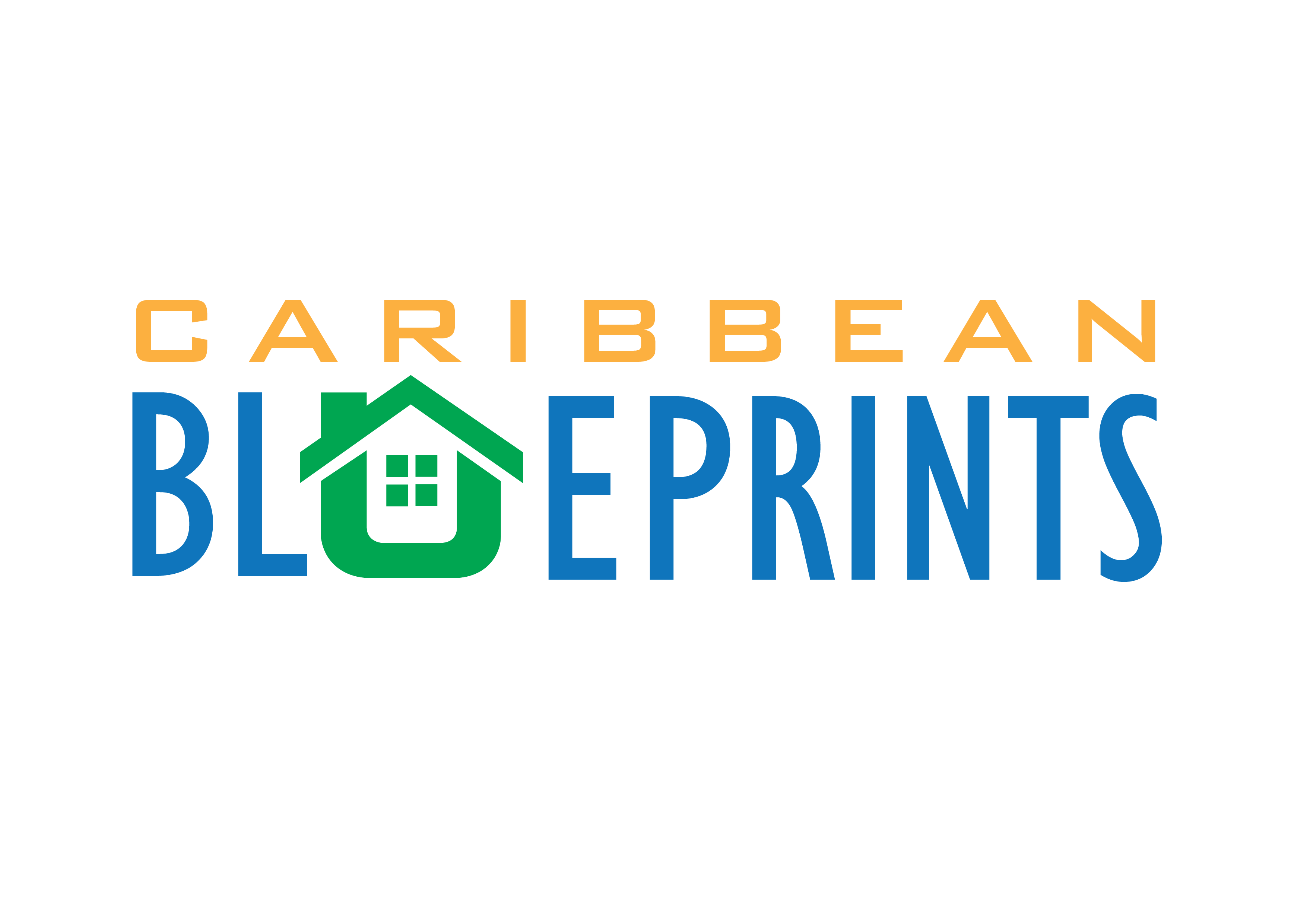
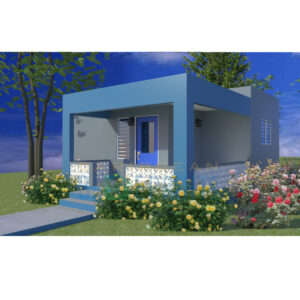
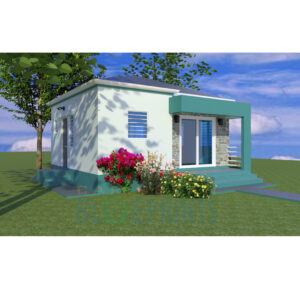






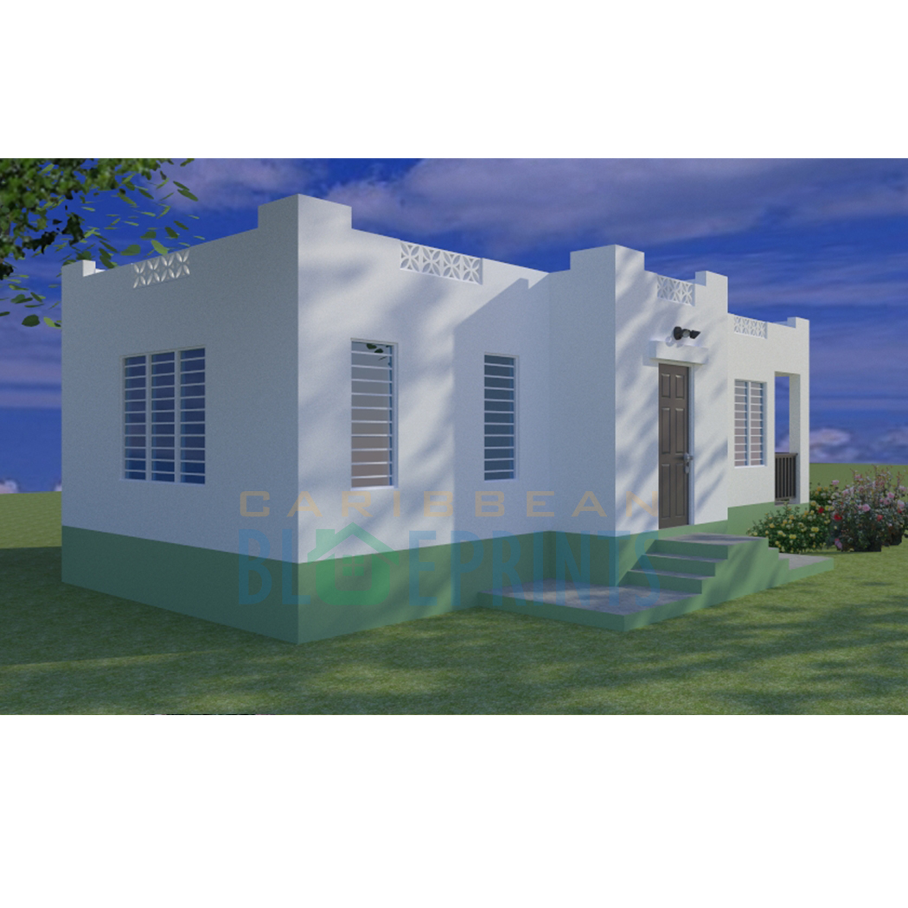
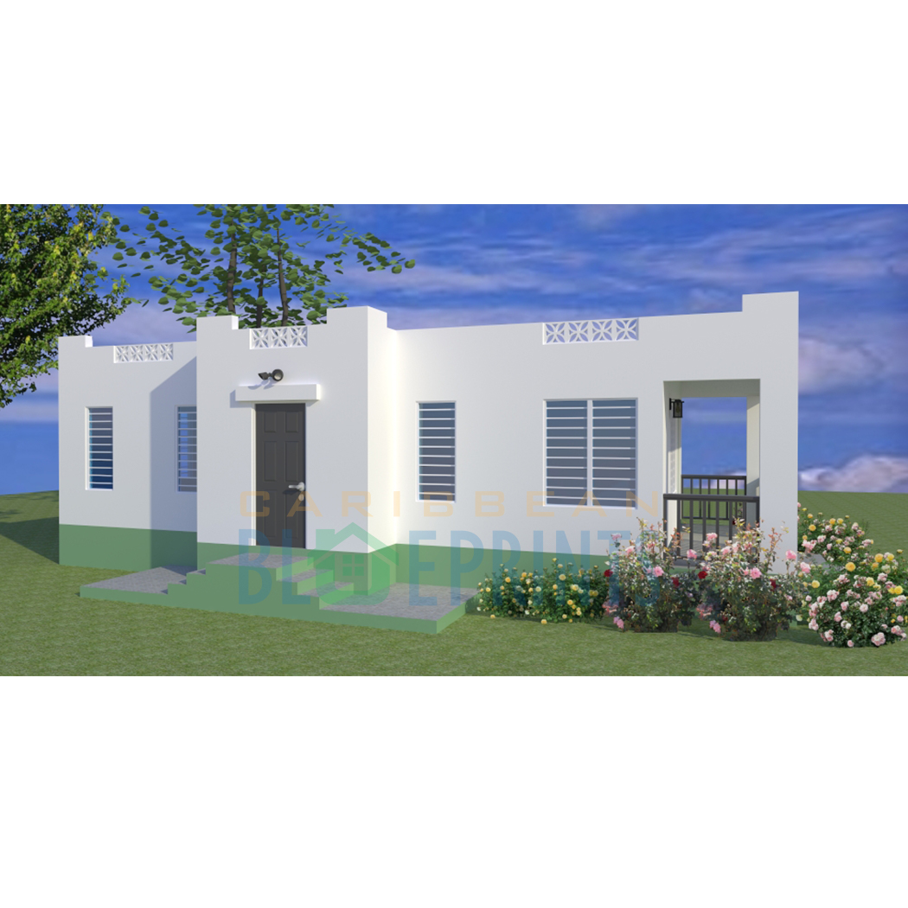
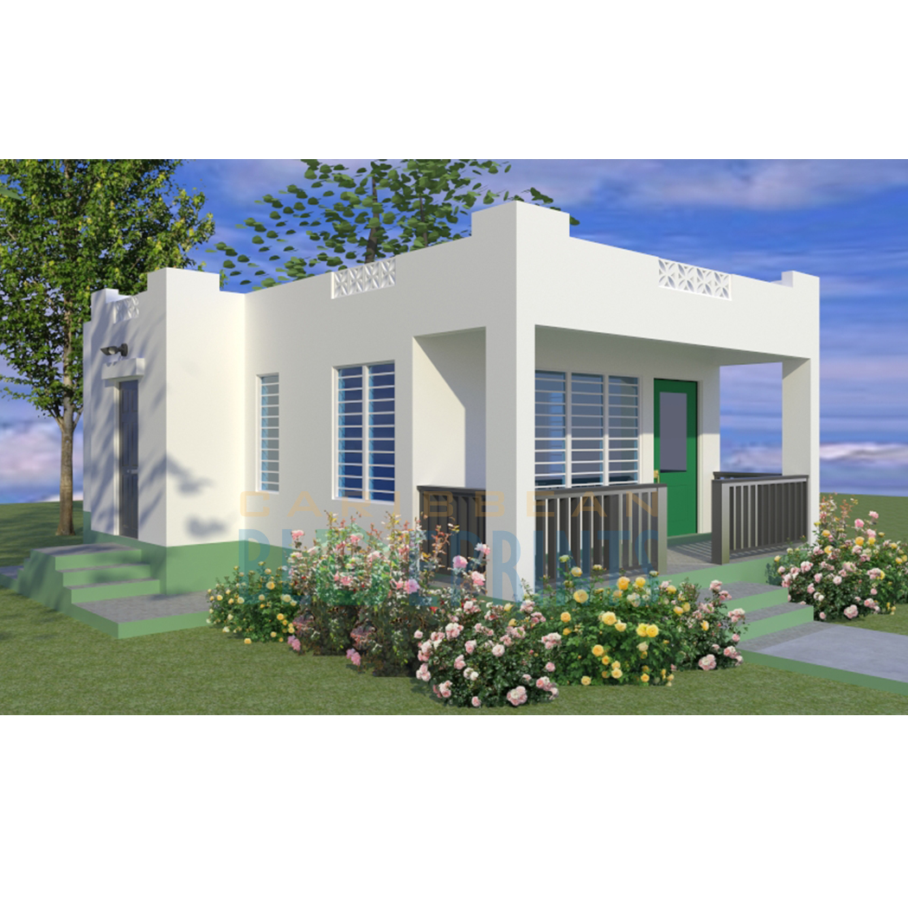
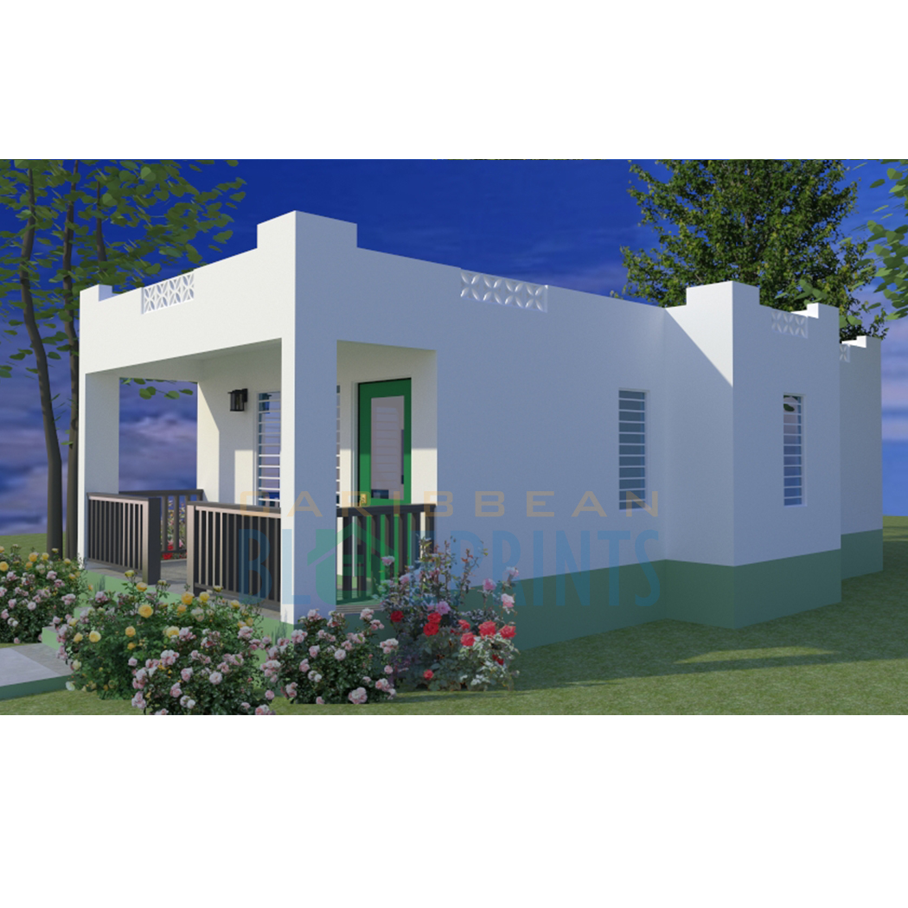


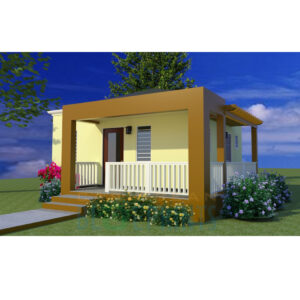

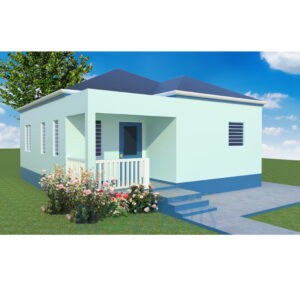
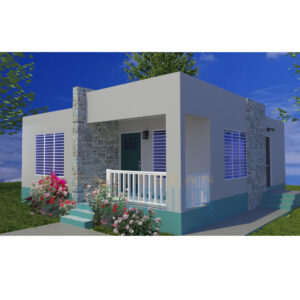

Reviews
There are no reviews yet.